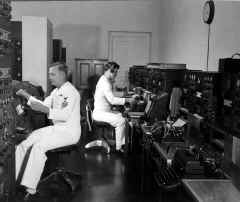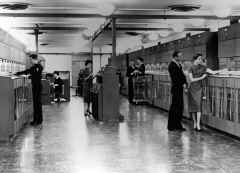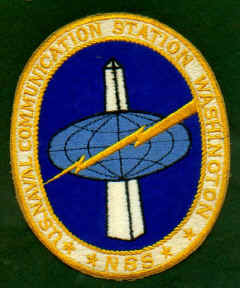- - info 1978
- - addtional info
- - Cheltenham Yahoo group
- - Photos 1940, 1954
- - Cheltenham NSGA patch
- - 1995 Status Report - BRAC data
- - 82B1 message routing system showing TTY connections to Cheltenham
- 1969 - Receiver Site moved to Sugar Grove WV



|
Late 1940s ? |
82B1 teletype message routing system system at Cheltenham 1959.
Navy Archives photo.
|

|
August 1969 - Command Reaches Half-Century Mark
by LTJG K.A. Fallon
Thanks to http://nsgd-cheltenham.150m.
This month the command will celebrate its fiftieth
anniversary. Fifty years ago on August 6, 1919, the NavRadSta Annapolis, Md. was
established. As a component of NavCommStaWash, our anniversary is based
upon this date.
Since this time, our station has continued to grow. To
cover the history of Naval Communications in Washington, we would have to begin
prior to the date upon which our anniversary was established.
The U.S. Naval Radio Station (T), Arlington, Va., was the
first component of the later command, U.S. NavCommStaWash. After four
years of tests and installation of the Fessenden 100 Kilowatt spark transmitter,
the NavRadSta (T) Arlington, Va. was officially commissioned on February
13, 1913. This station was built on part of the Fort Myer Military
Reservation. The land was transferred from the War Department to the
Department of the Navy by an Act of Congress in 1912.
The receiver site at Cheltenham, Md., was selected and purchased
in 1935. Early in 1938, the station was put into commission as U.S.
NavRadSta (R) Cheltenham, Md. with two officers and 45 men.
The Security Group Department was organized on the station as
a detachment in the fall of 1939. NavRadSta (T) Annapolis was first
conceived in 1917, when the possibility arose of Germany cutting the
communication cables between the U.S., England and France. The station's
location was selected because it was owned by the U.S. Navy and was sufficiently
distant from Washington so as not to interfere with reception and sufficiently
near so as not to make the cost of control lines excessive. The property
originally was known as Hammonds Inheritance and was acquired by the Navy in
1909 for use as the Naval Academy Farm.
On August 15, 1953, the U.S. NavCommStaWash was established. At
that time it consisted of the Communication Center, Main Navy; RPIO Main Navy;
NavRadSta's Cheltenham, Annapolis and Arlington. On July 1, 1956, the U.S.
NavRadSta, Arlington, Va. was disestablished after more than 43 years of
operation.
In April 1958, the Commanding Officer moved his office and
Administrative Office to Cheltenham. On March 7, 1961, the U.S.
NavCommStaWash officially began operation as a DCS Station. On June 22,
1961, the NavRadSta (R) Cheltenham was disestablished administratively and the
U.S. NavCommStaWashDC was established with the mission "As an activity of
the Naval Communications System, to manage, operate, and maintain those
facilities, equipment, devices and systems necessary to provide requisite
communications for the command, operational control, and administration of the
Naval Establishment and to perform such functions as may be directed by the
Chief of Naval Operations."
In June 1963, NavRadSta Lewes Delaware was activated primarily
to communicate with NECPA, and in July 1963 OPNAVCOMMO was made a component of
this command. In May 1969, the NavRadSta (R) Sugar Grove, WV. was
activated.
These developments bring the station to the size that we know
now. It is a time to sit back and reflect upon the development of our
station, communications, the Navy, and our country. With the vast
improvements in technology, it takes a very vivid imagination to predict what
our station will be in another fifty years. At the present time, we can only sit
back and try to imagine what our station was like in the beginning, in 1919. It
is a time to be proud of NavCommStaWash and what it has become. a vital part of
Naval and worldwide communications..
During 2000, Congress directed the Federal Law Enforcement
Training Center (FLETC) to locate suitable properties within the metropolitan
Washington, D.C. area to be used for firearms requalification and pursuit driver
training programs for area law enforcement officers. Subsequently, the
former U.S. Naval Communications Detachment at Cheltenham,
Maryland was located for this purpose and on May 10, 2001, GSA transferred the
site to the Department of the Treasury, FLETC.
While serving as a U.S. Navy
communications station from 1938 to 1998, the Naval Communications Detachment at
Cheltenham, Maryland was a critical
participant in several important events in US history, including the attack on
Pearl Harbor, Hawaii and the 1962 Cuban missile crisis. FLETC Cheltenham
carries on this rich tradition of serving our nation.
1998 Historic Preservation Report including maps and photos of buildings
CAPSULE SUMMARY
The 102 buildings and structures located at U.S. Naval Radio Station, Cheltenham, include 44 buildings and structures constructed between 1938 and 1945 and 58 constructed after 1946. The permanent brick buildings constructed between 1938 and 1946 feature Georgian Colonial Revival style ornamentation typical of Navy and general military design during the inter-war period, particularly at installations located in the east half of the U.S. Construction completed during the Cold War era resulted in modem blind (windowless) additions to most operations buildings and two modem barracks buildings that reflect contemporary Navy design, rather than the Georgian Colonial Revival style character of the original installation.
Common alterations noted on buildings include replacement window and door units. The original antenna fields, comprising creosoted wood telephone poles and metal antenna towers, were located in the acreage surrounding the buildings. All metal antenna poles have been removed from the installation. Some abandoned creosoted wood poles remain in the wooded and swampy sections of the installation.
Established as a radio receiving station before World War II, the installation's mission evolved to administration during the Cold War era. The installation does not appear to possess the qualities of significance for listing in the National Register of Historic Places under Criterion A for its association with World War II. The installation does not possess direct, important associations with the communications activities of World War II operations. In addition, based on available unclassified sources, the Cold War-era history of the installation does not appear to be associated with exceptional events. The World War II built resources at U.S. Naval Radio Station, Cheltenham, do not appear to possess sufficient physical integrity to qualify for listing in the National Register of Historic Places under Criterion C. The integrity of the buildings and the site has been compromised by the removal of key elements and the construction of additions to many of the principal buildings.
Description - Summary
At U.S. Naval Radio station, Cheltenham, the buildings occupy the center of the installation's original acreage. Redman Avenue, the major north-south road, bisects the installation. The road originally linked the main entrance at the southern boundary of the installation with Building 1. The southern section of Redman Avenue is framed with maple trees and features cast stone street lights capped with glass globes installed during the initial construction of the installation. By 1947, Redman Avenue was extended to the north gate, and subsequently became the main entry to the installation.
The buildings are oriented toward Redman Road in a line following a slight ridge. The original antenna fields, comprising creosoted wood telephone poles and metal antenna towers, were located in the acreage surrounding the buildings. All metal antenna poles have been removed from the installation. Some abandoned creosoted wood poles remain in the wooded and swampy sections of the installation.
The buildings located at the installation include both permanent and temporary construction. The permanent brick buildings constructed between 1938 and 1946 feature Georgian Colonial Revival style ornamentation. The use of Georgian Colonial Revival style ornamentation was typical of Navy and general military design during the inter-war period, particularly at installations located in the eastern half of the U.S. Examples of temporary World War I1 buildings on the installation include wood-frame defense housing and metal Quonset huts. Construction completed during the Cold War-era resulted in modem blind (windowless) additions to most of the operations buildings and two modern barracks buildings that reflected contemporary Navy design, rather than the Georgian Colonial Revival style character of the original installation. Common alterations noted on buildings include replacement window and door units. With the exception of the operational buildings, most of the buildings located on the installation have been mothballed pending disposal of the property. The following description of the buildings and structures located at U.S. Naval Radio Station, Cheltenham, is organized by property types.
Description - Operations Buildings
Building 1 was completed in 1938 as the radio receiving building and the main operations building on the installation. The original brick building comprised a central, one-and-a-half-story block with a full basement flanked by one-story wings. The design of the original building incorporates Georgian Colonial Revival style decorative elements exemplified by the slate side-gable roof with gable end parapets, end wall brick chimneys, arched roof dormers, molded brick water table, first floor window flat jack arches, and an arched door surround defining the central entry.
Subsequent alterations to the original building included replacing window and door units and encasing the main entry surround in aluminum. The building is marked by a metal flagpole (Facility 60).
By 1947, the original side wings of Building 1 were replaced by larger, one-story, brick wings that transformed the building from a rectangular footprint to a U-shaped footprint. By 1955, a massive windowless brick and concrete-panel addition (Building 1A) was attached to Building 1 through the front of the west wing. During the 1960s, Building 1A was doubled in size by the completion of Building 1B.
The functions undertaken in Building 1 were supported by the activities housed in Buildings 64 and 55. Building 64 was constructed in 1959 as a standby generator. The one-story brick building terminates in a flat roof. Windows are metal-frame industrial units. The building exhibits large vent openings in both the east and west elevations. A one-story, metal-frame, metal-sided addition extends from the west elevation of the building. Building 55, constructed in 1954, served as an antenna maintenance shop. This one-story, rectangular, concrete-block and vinyl-sided building features a single plywood door and terminates in a flat roof.
Building 10, completed in 1941 as a high frequency direction finding building, originally was located in a field of high frequency direction finding antennas. It was classified as a temporary building in a 1947 real property list prepared by the Bureau of Yards and Docks (U.S. Navy, Bureau of Yards and Docks 1947b). The wood-frame building rests on a concrete slab foundation and currently is clad with vinyl siding. The building recently served as a hobby shop and boy scout hut.
Building 31 was completed in 1946 as a Special Projects Laboratory. The one-and-half-story, symmetrical, T-shaped, brick building is located near the southern entrance to the installation. The design incorporates simplified Georgian Colonial Revival style elements, including a segmental arched pediment over the main door, molded brick watertable, and arched roof dormers. Alterations to the building included replacing window and door units and encasing the original entry surround in aluminum. By 1955, a massive two-story, windowless, concrete-panel and brick addition was appended on the south end of the building. The addition contained a modem entry and altered the overall symmetrical design of the original building. Several other additions also were appended to the rear of the building. One special project conducted in this building was research to support the Communication Moon Relay system established during the 1950s. During the last period of occupancy, this building was used to test computer applications.
The activities undertaken in Building 31 were supported by the construction of a complex of one-story brick buildings. Building 40 was completed in 1951 as a storehouse. This brick building has a flat metal roof. Building 231, completed in 1969, is a tall brick building with a flat concrete overhanging roof. The front elevation features exterior brick piers. By 1964, a separate brick guard shack (Building 21 6) was completed to control access to the complex.
Building 84 was completed in 1957 to house the Communication Moon Relay (CMR) system. This rectangular, poured concrete building exhibits few openings. The front elevation contains paired metal doors and one small window. The flat roof originally featured an 84-foot steerable parabolic antenna known as the moon dish; this antenna was removed in 1986. A one-story, wood-sided storage shed abuts the east side of the building.
The 1998 real property inventory contains no listings for antennas. No metal antenna towers are located within the current property boundaries. However, a 1991 real property list recorded six antennas identified as dating from 1938: five rhombic and one fishbone antennas. These structures comprise creosoted telephone poles linked together via wires; they are abandoned in the swamps and woods of the installation. None of these antenna structures are operational. The rhombic antennas were formed by four creosoted telephone poles set in a diamond shape and connected by wires. The fishbone antenna was formed by six creosoted telephone poles set in lines of three to form a rectangle. Archival data suggests that the date of construction recorded in the 1991 real property inventory is incorrect. These antenna configurations actually represent antenna installations installed later than 1938. The 1938 antenna configurations comprised nine large rhombics. The smaller rhombic antenna arrangements were introduced during the 1940s and the fishbone antennas first appeared on an installation map dated 1942.
1995 Antenna listing